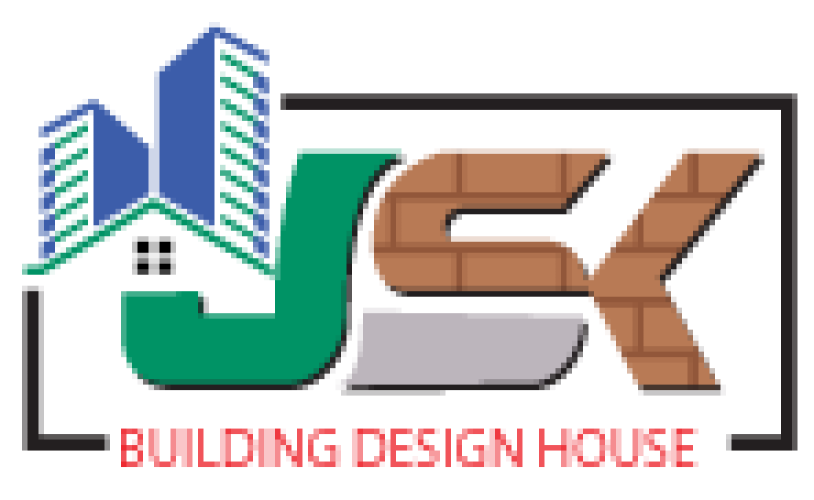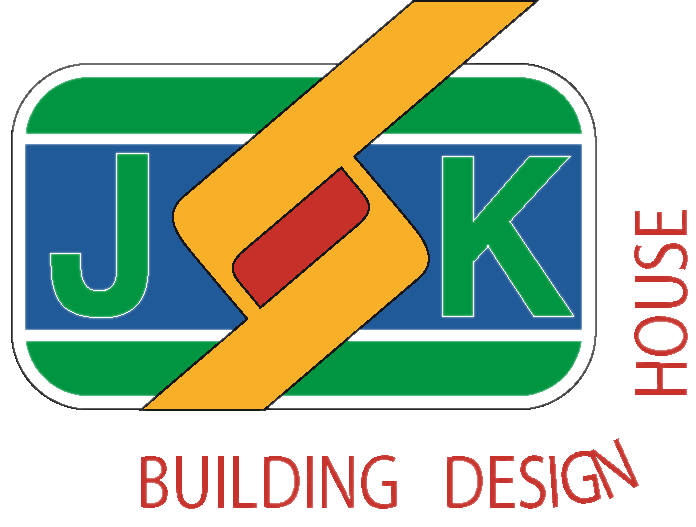
ARCHITECTURAL DESIGN Intro
JSK Building Design House specializes in innovative and sustainable architectural design solutions, tailored to meet the unique needs of each client. Our team combines creative vision with technical expertise to craft spaces that are functional, aesthetically pleasing, and environmentally responsible.
Key Aspects of Our Design Philosophy:
Client-Centered Approach:
At JSK, we believe that every design begins with understanding the client’s vision, lifestyle, and goals. We collaborate closely to ensure the final design reflects their aspirations.Sustainability and Innovation:
Embracing modern technologies and eco-friendly practices, we integrate energy-efficient materials and smart design strategies to minimize environmental impact.Functional Elegance:
Our designs blend practicality with beauty. Each space is optimized for functionality while showcasing a unique architectural identity.Attention to Detail:
From concept to construction, we meticulously refine every element, ensuring seamless integration of form, structure, and utility.
Services Offered:
- Residential and Commercial Architectural Design
- 3D Modeling and Visualization
- Renovation and Restoration Projects
- Urban Planning and Landscaping
At JSK Building Design House, we turn ideas into reality, shaping environments that inspire and endure. Whether it's a cozy home, a modern office, or a sprawling commercial space, our commitment is to deliver excellence in every project.
ARCHITECTURAL DESIGN DETAILS
At JSK Building Design House, our architectural design services are focused on creating innovative, functional, and aesthetically pleasing spaces. We work closely with our clients to understand their unique needs, blending creativity with practicality to design structures that are both inspiring and functional. From residential homes to commercial buildings, our designs prioritize sustainability, user experience, and modern architectural principles.
Our Architectural Design Services Include:
Conceptual Design & Planning:
Our process begins with understanding the client's vision, preferences, and functional needs. Through sketches, mood boards, and initial concepts, we define the overall design direction, considering the project’s goals, site context, and budget.Site Analysis & Feasibility Studies:
We conduct a detailed site analysis to understand environmental conditions, zoning laws, and other factors that influence the design. Feasibility studies help ensure that the design is practical, cost-effective, and aligned with local regulations.Schematic Design:
In this phase, we develop initial floor plans, elevation views, and 3D models, giving a clear representation of the spatial organization, proportions, and aesthetic direction of the project. We present these concepts to our clients for feedback and refinement.Design Development:
Once the schematic design is approved, we move to the next phase, refining the design with more detail. This includes selecting materials, finishes, and incorporating specific design elements that enhance both functionality and visual appeal.Construction Documentation:
Our architectural team produces comprehensive construction drawings, including floor plans, sections, elevations, and detailed specifications. These documents are essential for builders, contractors, and permit approvals, ensuring accurate execution of the design.Interior Design Integration:
We offer full-service interior design solutions, ensuring that the interior spaces align with the overall architectural concept. Our team works on layouts, material selections, and finishes to create comfortable, stylish, and functional interiors.Sustainability & Environmental Design:
Sustainability is at the core of our design philosophy. We incorporate green building practices, energy-efficient systems, and sustainable materials into our designs, aiming to minimize environmental impact while optimizing energy use and reducing costs.3D Visualization & Renderings:
Using advanced technology, we create realistic 3D renderings and virtual tours of your project, allowing you to visualize the design before construction begins. This helps clients make informed decisions and provides a more tangible understanding of the final outcome.Permit & Regulatory Approvals:
We guide the design through local building codes and zoning requirements, ensuring compliance with all necessary permits and regulations. Our team handles the submission and approval process to ensure a smooth path to construction.Project Coordination & Contractor Liaison:
Throughout the construction phase, we provide ongoing support and coordination with contractors and other professionals to ensure that the design is being implemented as intended. We address any issues or adjustments that arise during construction to maintain design integrity.
- Master Planning & Layout
- Architecture
- Landscaping - Hard & Soft
- Interiors
- Statutory Submissions
- 3D Models
- Walk through / Panoramic Views
- Proof Checking
- Rain Water Harvesting
At JSK Building Design House, we are committed to delivering architectural designs that are not only visually striking but also functional, sustainable, and in line with your vision. Our collaborative approach ensures that every detail reflects your aspirations, resulting in spaces that inspire and endure. Let us help you turn your ideas into a beautifully designed reality.

