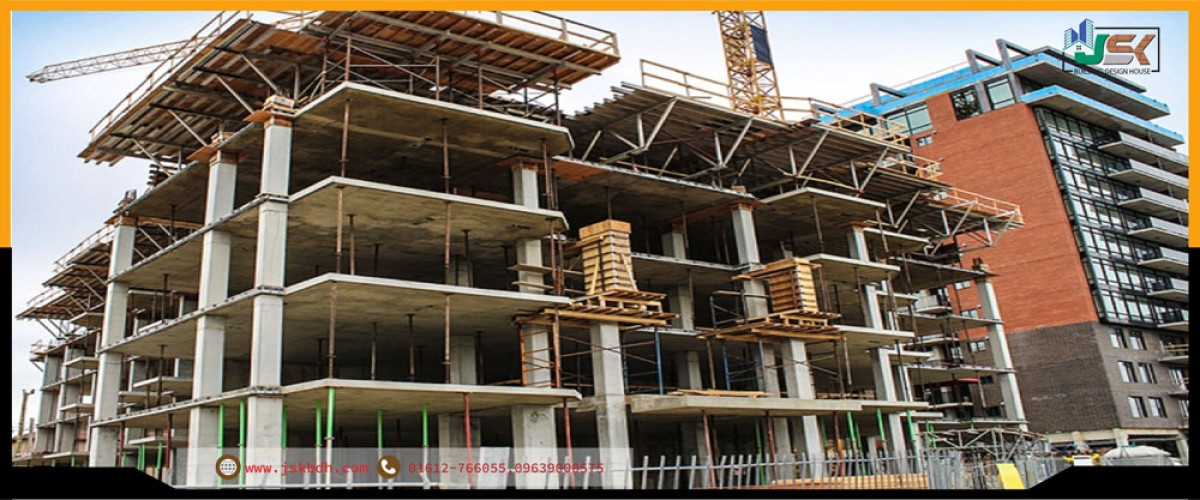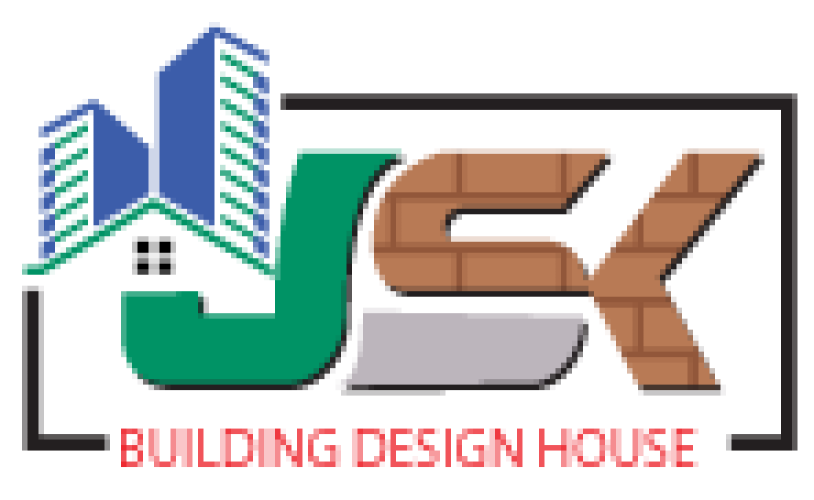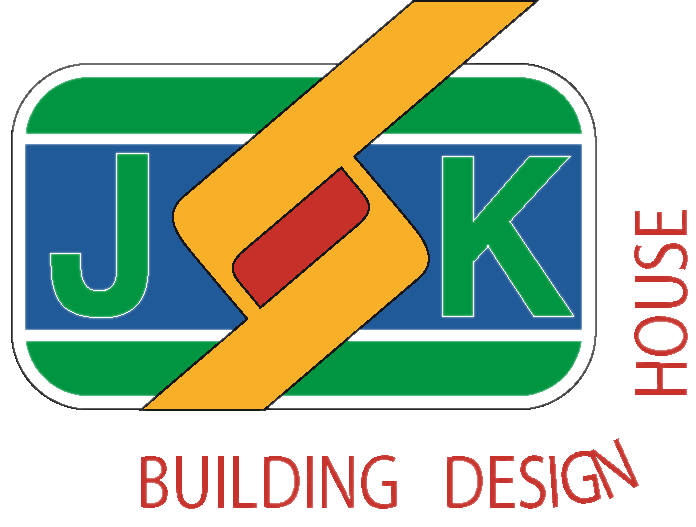
R.C.C. STRUCTURAL DESIGN Intro
Reinforced Cement Concrete (RCC) structural design is a critical aspect of modern construction, combining concrete's compressive strength with steel's tensile strength to create safe, efficient, and durable structures. At JSK Building Design House, our approach to RCC design is rooted in innovation, precision, and adherence to engineering standards, ensuring every project meets both functional and aesthetic goals.
Key Aspects of RCC Structural Design:
Understanding Client Requirements:
Every design begins with a thorough understanding of the project scope, including architectural layouts, functional needs, and budgetary constraints. For JSK, client satisfaction is paramount.Analysis of Site Conditions:
Soil investigation and site-specific parameters are analyzed to determine load-bearing capacity and other essential factors. This guides the foundation design and structural stability.Load Assessment:
Structural loads, including dead loads, live loads, wind loads, seismic loads, and environmental impacts, are calculated to ensure the structure's safety and durability.Material Selection:
High-quality concrete and reinforcement steel are chosen to balance strength, durability, and cost-efficiency. JSK emphasizes sustainability by exploring eco-friendly materials when feasible.Structural Modeling and Analysis:
Advanced software like STAAD.Pro, ETABS, or SAP2000 is used to create 3D models of the structure. This allows for accurate simulation of forces, load distribution, and stress analysis.Design and Detailing:
- Foundation Design: Tailored for site conditions, foundations may include isolated footings, combined footings, raft foundations, or pile foundations.
- Superstructure Elements: RCC slabs, beams, columns, and walls are designed following Indian Standard codes (e.g., IS 456:2000) and other relevant guidelines.
- Reinforcement Detailing: Proper detailing ensures efficient load transfer and structural integrity.
Compliance with Codes and Standards:
All designs adhere to local building codes (IS Codes in India) and international standards as required, ensuring safety, reliability, and regulatory compliance.Sustainability and Innovation:
Incorporating green building concepts, energy-efficient techniques, and cutting-edge methods like post-tensioning or precast elements enhances the design's value.Quality Assurance:
Rigorous checks and peer reviews are conducted at every stage, from design calculations to construction supervision, ensuring accuracy and safety.
Why JSK Building Design House?
JSK brings expertise, creativity, and a commitment to excellence in RCC structural design. With a client-focused approach, we aim to deliver robust and aesthetically pleasing structures that stand the test of time.
Whether designing residential buildings, commercial complexes, or industrial facilities, our team ensures a seamless integration of function, safety, and sustainability in every project.
R.C.C. STRUCTURAL DESIGN DETAILS
Here’s a structured list of RCC (Reinforced Cement Concrete) structural design services that could be provided by JSK Building Design House:
1. Design Consultancy
Structural Analysis
- Load calculation (dead, live, wind, earthquake loads, etc.) as per IS codes or relevant standards.
- Finite Element Analysis for complex structures.
Structural Design
- Design of slabs, beams, columns, footings, and shear walls.
- Design of water retaining structures (if required).
- Seismic-resistant design and detailing.
Reinforcement Detailing
- Preparation of reinforcement drawings and bar bending schedules (BBS).
- Optimization of reinforcement for cost-efficiency.
2. Documentation
Design Reports
- Submission of comprehensive design calculations and validation.
- Compliance documentation as per local building codes.
Drawings and Models
- General Arrangement Drawings (GAD).
- Shop drawings for execution teams.
Specifications
- Material specifications for concrete, reinforcement, and admixtures.
- Construction methodology recommendations.
3. Site Support
Construction Support
- On-site inspection and consultation during construction.
- Supervision for structural works like rebar placement and concrete pouring.
Modification and Rectification Design
- Solutions for unforeseen site conditions or construction errors.
4. Specialized Services (Optional)
- Retrofitting Design
- For older structures requiring strengthening.
- Pre-stressed Concrete Design
- If required for long spans or unique architectural elements.
- Foundation Engineering
- Design of pile foundations or raft foundations.
- Green Building Solutions
- Incorporation of energy-efficient or sustainable structural materials.
5. Software and Tools Utilized
- Analysis & Design Software
- STAAD.Pro, ETABS, SAFE, SAP2000, or similar.
- Drafting Tools
- AutoCAD, Revit, Tekla, or BIM-based platforms.
6. Quality Assurance
- Peer review of structural designs for compliance and safety.
- Adherence to IS standards (IS 456, IS 1893, IS 13920, etc.) or other applicable codes.

