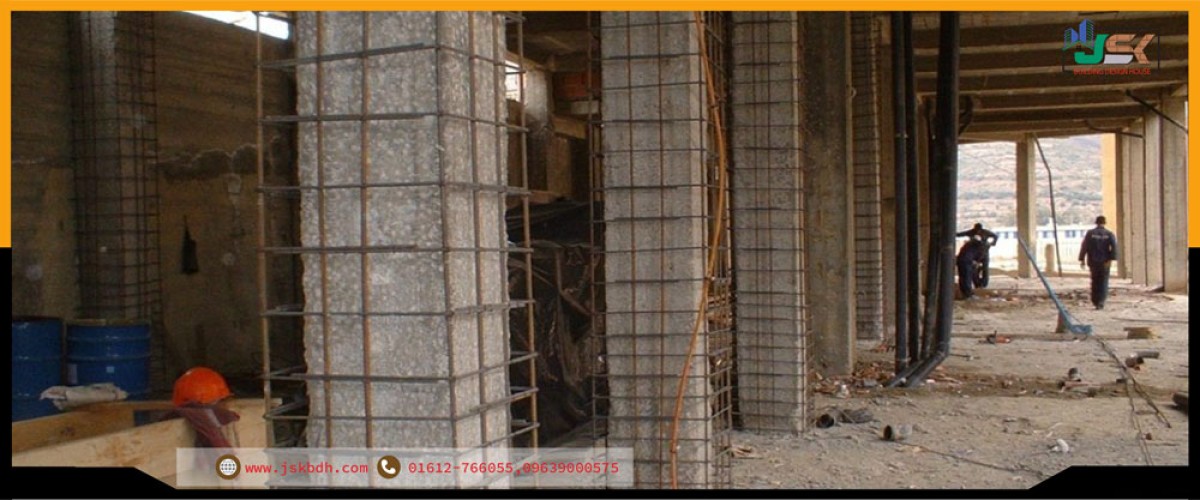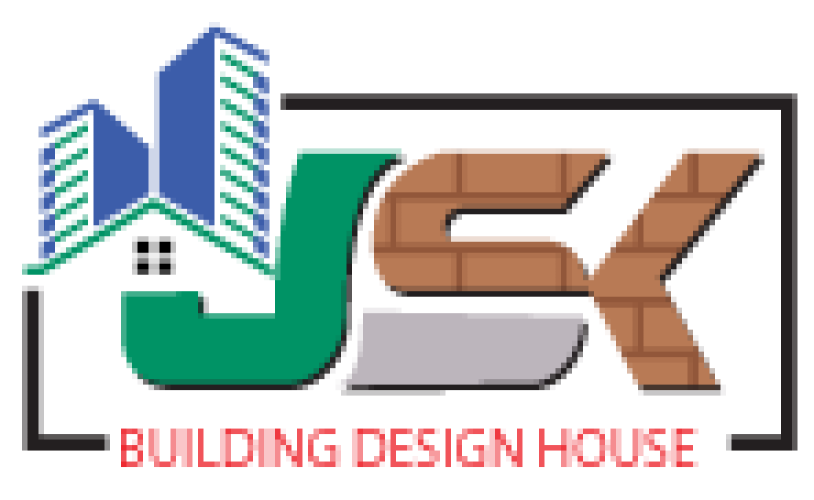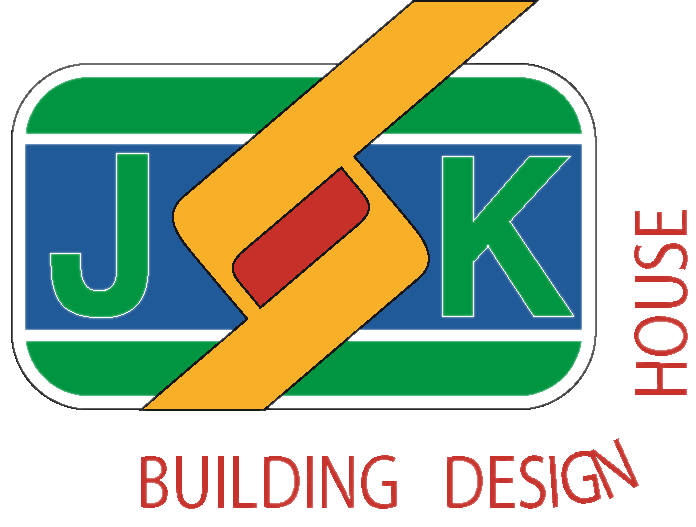
RETROFFING DESIGN & CONSTRUCTION Intro
Retrofitting design and construction is a vital aspect of enhancing the structural integrity and functionality of existing buildings, ensuring they meet modern standards of safety, comfort, and sustainability. JSK Building Design House has embraced the challenge of retrofitting in the context of urban development, where older buildings must be upgraded to accommodate new requirements, such as earthquake resistance, energy efficiency, and modern aesthetics.
The retrofitting of a building involves reinforcing or modifying its structure to improve its strength, stability, and longevity without completely demolishing the existing framework. This approach is not only cost-effective but also an environmentally responsible way to extend the life of buildings while preserving their cultural and architectural significance.
JSK Building Design House focuses on the latest retrofitting techniques, integrating innovative materials and technologies to meet the evolving needs of their clients. The firm specializes in various retrofitting solutions, including seismic strengthening, foundation improvement, and upgrading of electrical and mechanical systems. Their approach combines advanced structural analysis, sustainable design principles, and practical construction methods to deliver retrofitted buildings that are safe, functional, and aesthetically appealing.
The retrofitting process includes:
- Assessment and Evaluation: Detailed structural assessment and analysis to identify weaknesses and areas requiring enhancement.
- Design: Developing a comprehensive design solution tailored to the building's specific needs, incorporating modern technologies and sustainability features.
- Implementation: The construction phase involves executing the design plan, reinforcing the existing structure, and upgrading the building’s systems.
- Testing and Quality Control: Rigorous testing to ensure that the retrofitted building meets safety standards and performs optimally.
JSK Building Design House’s retrofitting expertise ensures that buildings can continue to serve their purpose for years to come, aligning with the latest safety regulations, environmental standards, and design trends.
RETROFFING DESIGN & CONSTRUCTION DETAILS
At JSK Building Design House, we offer specialized Retrofitting Design & Construction services that focus on upgrading and enhancing existing structures to improve their safety, functionality, and energy efficiency. Retrofitting is crucial for buildings that need to meet current standards or adapt to new usage requirements without the need for complete reconstruction. Whether for seismic strengthening, energy efficiency improvements, or modernization, we provide tailored solutions to ensure that your building is safe, sustainable, and future-ready.
Our experienced engineers and design team work closely with clients to develop retrofitting strategies that are cost-effective, compliant with regulations, and focused on achieving the desired results. Our services cover a wide range of retrofitting needs, from structural improvements to system upgrades.
Our Retrofitting Design & Construction Services Include:
Structural Retrofitting:
We strengthen and reinforce the structural elements of your building to meet modern codes, particularly for buildings in earthquake-prone areas or those with aging foundations and frames. This includes upgrading foundations, columns, beams, walls, and slabs to improve their load-bearing capacity, stability, and resilience.Seismic Retrofitting:
For buildings located in seismic zones, we offer seismic retrofitting solutions to enhance the structure’s ability to withstand earthquake forces. Our team utilizes advanced techniques such as base isolators, shear walls, bracing systems, and strengthening of joints and connections to ensure that the building remains safe during seismic events.Energy Efficiency Retrofitting:
We help reduce energy consumption and enhance sustainability by upgrading building systems to be more energy-efficient. This includes improving insulation, replacing outdated HVAC systems, upgrading lighting, installing energy-efficient windows, and incorporating renewable energy solutions like solar panels to reduce the building’s environmental impact.Building Systems Upgrades:
Retrofitting is also an opportunity to modernize and improve building systems such as electrical, plumbing, HVAC, and fire safety. We assess existing systems and provide recommendations for upgrades, ensuring that they meet current standards for efficiency, safety, and performance.Facade Retrofitting & Cladding:
The building’s facade is not only an aesthetic feature but also contributes to energy efficiency and weatherproofing. Our retrofitting services include upgrading or replacing the exterior facade and cladding materials to enhance insulation, reduce air leakage, and improve the overall appearance and functionality of the building.Foundation Retrofitting:
If the building’s foundation is inadequate or showing signs of distress, we offer foundation retrofitting services. This may involve underpinning, reinforcing, or modifying the foundation to ensure it can handle the loads and stresses imposed by modern usage.Building Code Compliance:
As part of retrofitting, we ensure that your building complies with current local building codes and regulations. This includes updating structural components, safety features, accessibility standards, and fire protection systems to meet the latest requirements.Fire Safety Retrofitting:
We enhance the fire safety of your building by upgrading fire-rated walls, doors, fire alarms, sprinklers, and emergency exits. Our retrofitting services improve the building’s ability to prevent, detect, and respond to fire emergencies, ensuring compliance with fire safety regulations.Waterproofing & Damp Proofing:
We offer retrofitting services to address water infiltration and moisture-related issues. This may involve installing new waterproofing systems for basements, foundations, roofs, and walls, preventing leaks and reducing the risk of mold and structural damage.Accessibility Improvements (ADA Compliance):
We retrofit buildings to improve accessibility for people with disabilities. This includes adding ramps, wider doors, elevators, and accessible restrooms, ensuring that your building complies with the Americans with Disabilities Act (ADA) or local accessibility regulations.Roof Retrofitting & Upgrades:
Roof retrofitting can extend the life of your building’s roof and improve energy efficiency. We offer services such as reinforcing the roof structure, replacing roofing materials, installing insulation, and upgrading drainage systems to prevent leaks and ensure the roof is resilient against weather conditions.Interior Space Planning & Retrofit:
If you require changes in the building’s layout to accommodate new usage or improve workflow, we provide interior space retrofitting services. This may include repositioning walls, adding partitions, upgrading finishes, and improving lighting, ventilation, and acoustics to meet current needs.Sustainable Retrofitting (Green Building Upgrades):
We provide retrofitting solutions that focus on sustainability and green building certifications (e.g., LEED). Our services include upgrading systems to reduce energy consumption, implementing water-saving measures, improving indoor air quality, and using eco-friendly materials.Acoustic Retrofitting:
We help improve soundproofing and noise control within your building, particularly in spaces like offices, residential units, and auditoriums. Our retrofitting solutions include installing acoustic panels, upgrading insulation, and modifying building layouts to improve sound privacy and comfort.Building Integration with Smart Technologies:
We incorporate smart building technologies into your retrofitting project. This may include automating lighting, heating, cooling, security systems, and energy monitoring to improve building performance and occupant comfort.Post-Retrofit Testing & Commissioning:
Once the retrofitting work is complete, we perform thorough testing and commissioning of all systems to ensure they function as intended. This includes structural testing, system performance checks, and quality control inspections to verify the success of the retrofitting work.
JSK Building Design House offers a comprehensive approach to retrofitting, ensuring that your building is brought up to date with modern standards of safety, sustainability, and efficiency. Our team of engineers, architects, and construction experts works collaboratively to provide tailored solutions that address the specific needs of your building. Whether it's improving structural integrity, enhancing energy efficiency, or modernizing systems, our retrofitting design and construction services provide a cost-effective way to extend the life of your building while meeting today’s performance and safety standards.

