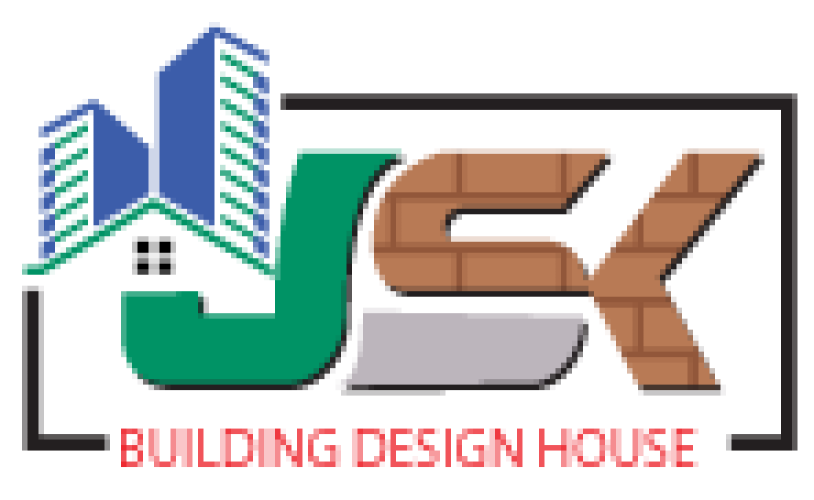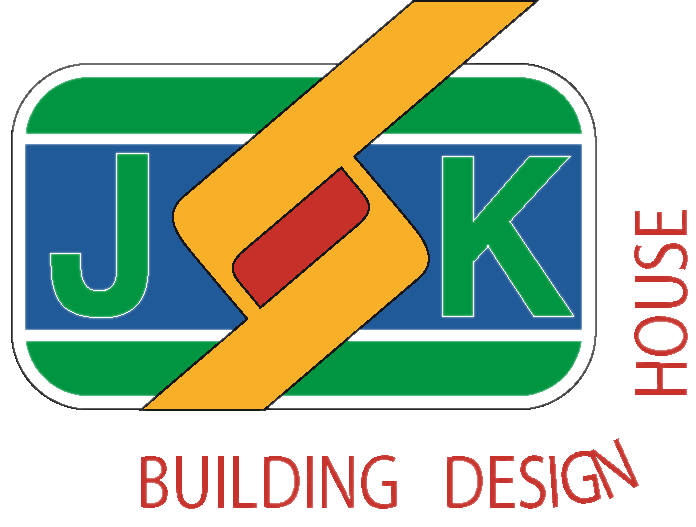
SANITARY & PLUMBING DESIGN Intro
The introduction to the sanitary and plumbing design of the JSK Building Design House focuses on the strategic planning and efficient implementation of essential systems that provide clean water, waste removal, and ventilation in the building. The design emphasizes functionality, sustainability, and compliance with building codes and regulations, ensuring the comfort and safety of occupants.
Key Aspects of the Sanitary & Plumbing Design:
Water Supply System:
- A well-planned water supply network ensures consistent and reliable water distribution to all areas of the building.
- The design considers water pressure, pipe sizing, and material selection to prevent leaks and water wastage.
- Separate systems for potable and non-potable water may be incorporated, ensuring optimized use.
Drainage System:
- The building's drainage system is designed to efficiently remove wastewater from toilets, sinks, and other plumbing fixtures, ensuring it flows seamlessly to the sewer or septic system.
- Adequate venting is incorporated to prevent trap siphoning and maintain proper air pressure in the pipes.
Stormwater Management:
- The design includes measures to manage stormwater runoff, preventing water accumulation around the building and ensuring it is directed to appropriate drainage systems.
Ventilation:
- Proper ventilation in the plumbing system helps to control odors and prevent the buildup of dangerous gases in the pipes.
Sustainability Features:
- Consideration is given to water-saving technologies such as low-flow fixtures and rainwater harvesting, reducing the environmental impact and operational costs of the building.
Compliance with Codes:
- The design adheres to local and international plumbing and sanitation standards and regulations to ensure safety and reliability.
The overall goal of the sanitary and plumbing design in the JSK Building Design House is to create a comfortable and safe living environment, minimizing water wastage, optimizing resource use, and maintaining the longevity and efficiency of the plumbing systems.
SANITARY & PLUMBING DESIGN DETAILS
At JSK Building Design House, we offer expert sanitary and plumbing design services tailored to meet the unique needs of each project. Our team ensures that all water supply, drainage, and waste management systems are designed to be efficient, reliable, and sustainable. We create plumbing systems that not only meet health and safety standards but also prioritize water conservation and energy efficiency.
Our Sanitary & Plumbing Design Services Include:
Water Supply System Design:
We design effective and efficient water distribution systems for both hot and cold water needs. Our designs ensure that water pressure is maintained at optimal levels and that all systems comply with local codes and standards. This includes pipe sizing, routing, and selection of materials that maximize system efficiency and minimize waste.Drainage & Wastewater System Design:
We design systems for the safe and efficient removal of wastewater and stormwater. This includes both sanitary drainage and rainwater systems, ensuring that all systems are properly sized, adequately vented, and free from blockages or backflow. We also design for gravity-fed drainage or pump-assisted systems when necessary.Stormwater Management & Drainage:
Our designs incorporate effective stormwater management techniques, such as rainwater harvesting and sustainable drainage systems (SuDS), to minimize environmental impact. We calculate runoff levels, size drainage systems, and incorporate features such as retention ponds, permeable pavements, and green roofs to control stormwater and reduce flooding risks.Sanitary Waste Disposal Systems:
We design safe and sanitary waste disposal systems, ensuring that sewage and waste are properly routed away from buildings and treated in compliance with environmental regulations. Our designs prioritize both function and hygiene, promoting safe, odor-free environments.Plumbing Fixtures & Equipment Design:
We specify the most suitable plumbing fixtures, including sinks, toilets, showers, bathtubs, faucets, and other essential systems, while ensuring that they are compatible with the overall design. We focus on water-saving solutions and high-efficiency fixtures to reduce consumption and costs.Hot Water System Design:
We design efficient hot water systems, including water heaters, boilers, and underfloor heating systems, ensuring that they meet the needs of the building's occupants while optimizing energy use. We consider factors such as system type (tankless or storage), energy sources (solar, electric, gas), and water demand.Pipe Network Design:
Our engineers design the entire piping network for water supply and drainage, ensuring proper flow and pressure. This includes calculating pipe sizes, material selection, and the best routing for pipes to minimize costs and prevent issues such as leakage or pressure loss.Ventilation Systems for Plumbing:
We design proper ventilation for plumbing systems to avoid issues like backflow, siphoning, or foul odors. Vent pipes are strategically placed to ensure the effective functioning of the waste and drainage systems, meeting local building codes.Water Treatment & Filtration Systems:
For buildings in areas with water quality concerns, we design water treatment and filtration systems that remove contaminants and improve the quality of water for both potable and non-potable uses.Sustainability & Water Conservation Solutions:
Our designs incorporate sustainable practices like greywater recycling, rainwater harvesting, and water-efficient fixtures. We aim to minimize water usage, reduce environmental impact, and support LEED and other green building certifications.Hot and Cold Water Distribution:
We design separate networks for hot and cold water distribution to ensure efficiency and optimal energy use. Our designs consider factors such as heat loss, pipe insulation, and optimal distribution pathways to reduce energy costs and maintain comfortable temperatures.Code Compliance & Regulatory Approvals:
Our team ensures that all sanitary and plumbing systems are designed in compliance with local building codes, health standards, and environmental regulations. We prepare the necessary documentation and assist with obtaining permits for installation.Construction Support & Supervision:
During the construction phase, we provide ongoing supervision to ensure that the sanitary and plumbing systems are installed as designed. We also assist with troubleshooting any issues that arise during the installation process.
At JSK Building Design House, we are committed to delivering sanitary and plumbing designs that are safe, efficient, and sustainable. Our designs not only ensure reliable water supply and waste management but also aim to enhance the overall performance and sustainability of your building. Let us design systems that meet your needs while contributing to a cleaner, greener environment.

