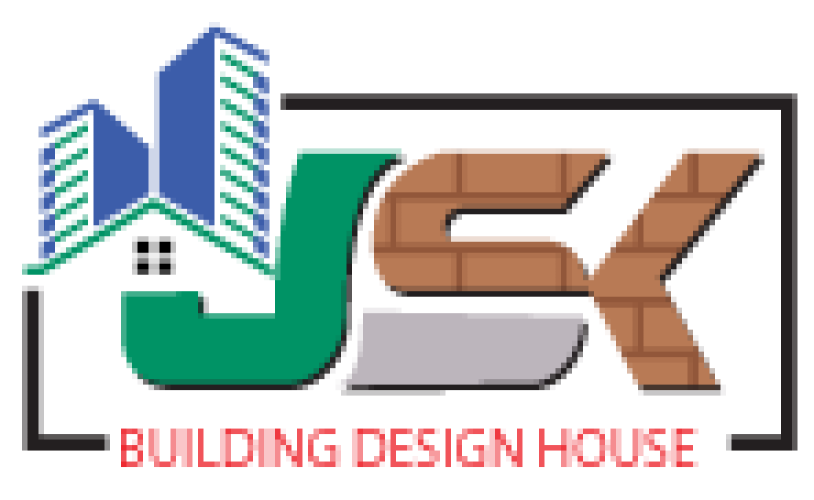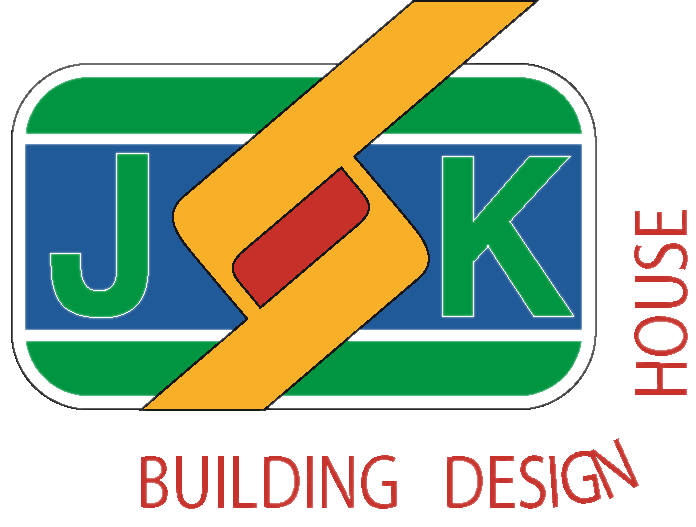
STEEL STRUCTURAL DESIGN Intro
Steel structural design is a specialized branch of civil engineering that focuses on the planning, analysis, and creation of steel frameworks to support buildings and other structures. At JSK Building Design House, we ensure a blend of cutting-edge technology, innovative design principles, and meticulous execution to meet the diverse demands of our clients.
Key Features of Steel Structural Design
Strength and Durability
Steel structures are known for their high strength-to-weight ratio, making them ideal for modern construction where resilience is paramount.Flexibility and Versatility
Steel allows for complex and creative designs, enabling architects to push the boundaries of aesthetic and functional elements.Sustainability
Steel is recyclable and environmentally friendly, aligning with green building principles.Speed of Construction
Prefabricated steel components reduce construction time and labor costs, ensuring efficient project delivery.
Our Approach to Steel Structural Design
At JSK Building Design House, we adopt a systematic approach to ensure the success of each project:
Preliminary Assessment
- Evaluate project requirements, site conditions, and client objectives.
- Determine load considerations such as dead, live, wind, and seismic loads.
Material Selection
- Choose appropriate steel grades based on strength, ductility, and environmental conditions.
Structural Analysis and Modeling
- Use advanced software like ETABS, STAAD.Pro, or Tekla Structures for precise modeling and analysis.
- Conduct stress analysis, deflection checks, and stability assessments.
Design and Detailing
- Create detailed drawings and shop plans to guide fabrication and erection.
- Ensure compliance with relevant codes, such as IS 800, AISC, or Eurocodes.
Quality Assurance
- Inspect steel components for defects and ensure proper welding and bolting techniques.
- Adhere to safety standards at all stages of construction.
Applications of Steel Structures
- High-rise buildings
- Industrial warehouses
- Bridges and flyovers
- Sports stadiums and auditoriums
- Modular construction
Why Choose JSK Building Design House?
- Expertise: Our team of experienced engineers and architects excels in delivering innovative steel designs.
- Technology-Driven: We leverage modern tools for precision and efficiency.
- Client-Centric: Each design is customized to meet the unique needs and vision of our clients.
- Sustainability Focus: We prioritize eco-friendly solutions without compromising quality.
Steel structural design is not just about constructing buildings; it's about creating enduring legacies. At JSK Building Design House, we aim to set new benchmarks in safety, functionality, and aesthetics through our steel structural solutions. Let us bring your vision to life with strength and precision.
STEEL STRUCTURAL DESIGN DETAILS
This service covers the design, analysis, and detailing of steel structures, ensuring safety, functionality, and compliance with applicable codes and standards.
Scope of Work
Structural Analysis:
- Load calculation (dead load, live load, wind load, seismic load, etc.)
- Member sizing and optimization
- Stability analysis (buckling, lateral torsional buckling, etc.)
Structural Design:
- Design of primary and secondary steel members (columns, beams, bracing, etc.)
- Connection design (bolted and welded connections)
- Foundation interfacing for steel columns
Detailing and Documentation:
- Preparation of structural drawings and shop drawings
- Bill of Quantities (BOQ) and material specification
- Erection and assembly guidelines
Code Compliance:
- Design as per national and international codes (e.g., IS 800, AISC, Eurocode 3)
Software Usage:
- Analysis: STAAD.Pro, ETABS, or SAP2000
- Detailing: Tekla Structures, AutoCAD, or Revit
- Design Spreadsheets and tools for quick verification
Deliverables
- Detailed structural design report
- Structural analysis report (software-generated)
- GA (General Arrangement) and fabrication drawings
- Connection details and specifications
Timeline
- Initial analysis and preliminary design: 2-3 weeks
- Detailed design and drawings: 3-4 weeks
Key Benefits
- Efficient use of materials through optimized design.
- Precise detailing for hassle-free fabrication and erection.
- Experienced engineering team ensuring reliability and quality.
Optional Add-Ons
- Site support during construction phase
- Coordination with architects and MEP consultants
- Custom software plugins for specific requirements

