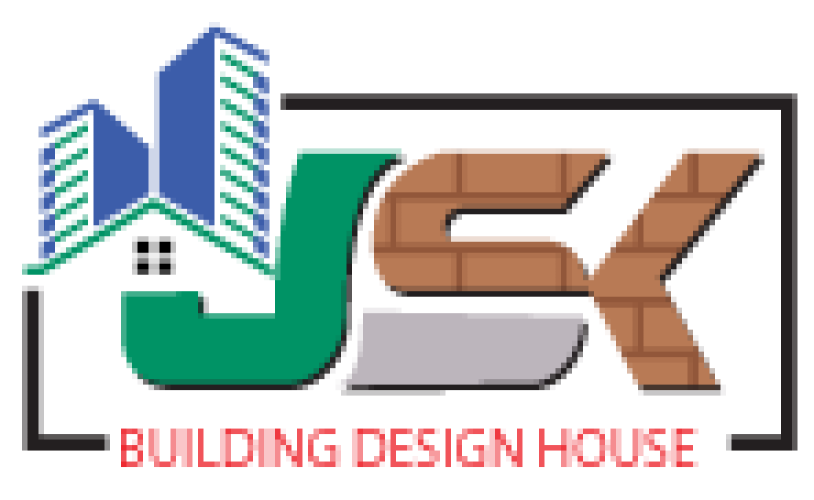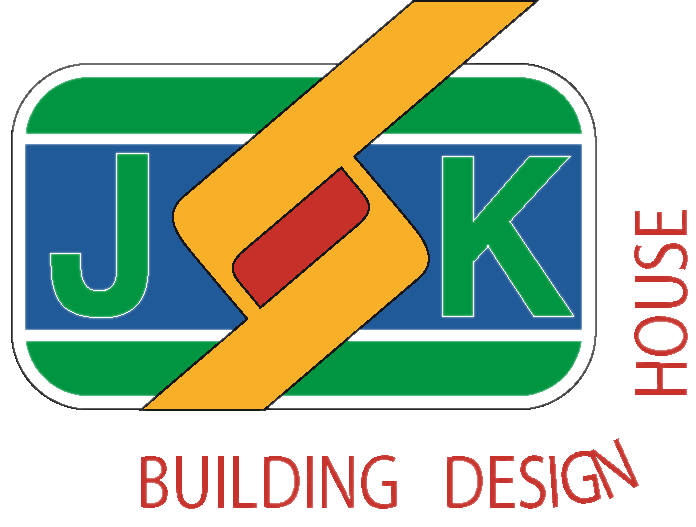
DETAILS ENGINEERING ASSASMENT FOR BUILDING Intro
The Detailed Engineering Assessment (DEA) for the JSK Building Design House is a comprehensive evaluation conducted to ensure that the building design meets all relevant codes, standards, and client requirements. This assessment provides an in-depth review of architectural, structural, electrical, mechanical, plumbing, and safety systems, and aims to guarantee the building's integrity, functionality, and safety throughout its life cycle.
The primary goal of the DEA is to verify that the design complies with the local regulations, industry best practices, and project specifications. It ensures that all aspects of the design, from load-bearing structures to utility systems, are properly engineered and can perform as intended under various conditions, including environmental, operational, and safety scenarios.
This assessment will cover the following key areas:
- Structural Engineering: Evaluation of the building’s foundation, framing, and load-bearing structures for strength, stability, and compliance with safety standards.
- Architectural Review: Detailed examination of design elements, layout, and materials to ensure aesthetic coherence, functionality, and adherence to building codes.
- Mechanical, Electrical, and Plumbing (MEP) Systems: Assessment of HVAC, electrical, and plumbing systems to ensure optimal performance and energy efficiency.
- Fire Safety and Emergency Systems: Review of fire safety measures, emergency exits, sprinkler systems, and overall compliance with fire safety regulations.
- Sustainability and Environmental Impact: Evaluation of green building practices, energy efficiency, and environmental impact mitigation strategies.
- Code Compliance: Ensuring that all aspects of the design meet local building codes, zoning laws, and regulatory requirements.
The outcome of this assessment is to deliver a detailed report that identifies potential risks, provides recommendations for improvements, and ensures that the building design is both safe and efficient. This process is crucial to minimize future operational disruptions and unforeseen costs, while promoting a high-quality, sustainable design by the JSK Building Design House.
DETAILS ENGINEERING ASSASMENT FOR BUILDING DETAILS
At JSK Building Design House, we provide a thorough Detailed Engineering Assessment to evaluate the overall condition, safety, and performance of your building’s systems. Our expert engineers conduct in-depth inspections and assessments to ensure that your building complies with current codes, standards, and regulations. This service is vital for both new and existing structures to identify potential risks, necessary repairs, and areas for improvement.
Our detailed engineering assessments cover multiple aspects of the building's design and performance, ensuring a holistic review of all structural, mechanical, electrical, and safety components.
Our Detailed Engineering Assessment Services Include:
Structural Integrity Assessment:
We evaluate the structural health of your building, including foundations, load-bearing walls, columns, beams, and floors. Using techniques like non-destructive testing (NDT), core sampling, and visual inspections, we identify cracks, corrosion, settlement, or any structural deficiencies that could compromise safety. Our analysis ensures the building meets the required safety standards and can withstand external forces such as wind, seismic activity, and load-bearing stresses.Building Envelope Assessment:
The building envelope (roof, walls, windows, and doors) is vital for energy efficiency and weather protection. We perform inspections and testing to check for insulation effectiveness, air and water leaks, and any deterioration of materials like roofing membranes or cladding. Our thermal imaging and moisture detection techniques help identify hidden issues like water intrusion or heat loss.Foundation Evaluation:
We assess the foundation’s condition, checking for settlement, movement, cracks, and signs of foundation failure. Our team uses tools like load testing, soil testing, and settlement monitoring to determine whether the foundation is stable and suitable for supporting the building.Mechanical Systems Evaluation:
We assess the performance of the building’s HVAC (heating, ventilation, and air conditioning) systems to ensure they are functioning efficiently and meeting building occupants' needs. This includes checking for system capacity, energy efficiency, air quality, and any necessary repairs or upgrades. We also evaluate plumbing and drainage systems, ensuring they meet standards for safety, reliability, and compliance.Electrical Systems Inspection:
A thorough assessment of the building’s electrical systems is conducted, including wiring, circuit breakers, grounding, and load distribution. We check for potential hazards, compliance with electrical codes, and ensure the system can handle the building’s electrical load without overloading or creating safety risks. We also evaluate lighting systems and emergency power backup setups.Fire Safety & Protection Systems Assessment:
We evaluate fire safety systems, including fire alarms, sprinkler systems, fire exits, emergency lighting, and fire-rated walls. Our team ensures that the building complies with fire safety regulations, identifying any areas where systems may need improvement or upgrades to enhance occupant safety.Seismic Assessment:
In regions prone to earthquakes, we conduct seismic assessments to evaluate how the building will perform under seismic loading. This includes checking the building's ability to resist lateral forces, structural flexibility, and the adequacy of earthquake-resistant design elements like braces and shear walls.Energy Efficiency & Sustainability Evaluation:
We assess the building’s energy performance, including insulation, lighting systems, HVAC efficiency, and energy consumption. We provide recommendations to improve energy efficiency, reduce utility costs, and meet sustainability goals. This may include suggesting green technologies, energy-saving upgrades, and renewable energy solutions.Moisture & Water Infiltration Testing:
We perform detailed inspections and testing to identify sources of water ingress or potential moisture-related problems, such as dampness, mold, or rot. This includes using moisture meters, infrared thermography, and flood testing to identify areas that may require sealing, drainage improvements, or material replacement.Code Compliance & Regulatory Review:
Our team ensures that the building complies with local building codes, regulations, and safety standards. We review plans and historical records, verifying that the building meets all necessary requirements for occupancy, safety, and operational performance. We also conduct gap analyses to identify areas where the building may not meet current regulations and provide solutions for compliance.Load-Bearing Capacity Evaluation:
We assess the load-bearing capacity of critical building components, including floors, roofs, and structural elements. This evaluation is essential for understanding the building’s ability to support the intended loads and any future renovations or additions.Facade & Exterior Inspections:
We inspect the exterior facade, including materials, joints, and connections, to identify any weathering, cracks, or signs of deterioration. The facade is crucial for protecting the building from environmental damage, and our assessments help extend its lifespan by addressing any concerns early.Asbestos & Hazardous Material Assessment:
If the building is older or may have been exposed to hazardous materials, we conduct assessments for substances like asbestos, lead-based paint, and other potentially harmful materials. Our team ensures proper handling, removal, and compliance with environmental health and safety standards.Building Occupancy & Functionality Evaluation:
We assess the building’s overall functionality in relation to its intended use. This includes evaluating accessibility, space planning, flow, and any areas where the building may need modifications to accommodate new occupants or operational requirements.Post-Earthquake or Post-Disaster Assessment:
If your building has experienced a natural disaster or severe structural damage, we offer post-event evaluations to assess the building’s safety and identify necessary repairs or reinforcement measures.
JSK Building Design House provides a detailed engineering assessment that ensures your building is safe, efficient, and compliant with all necessary codes and regulations. Whether for an existing structure or as part of a renovation or expansion, our team of experienced engineers helps you identify areas of concern and provides solutions that enhance the longevity, performance, and safety of your building. Our detailed engineering assessments give you the confidence to move forward with your project while minimizing risks and ensuring long-term success.

